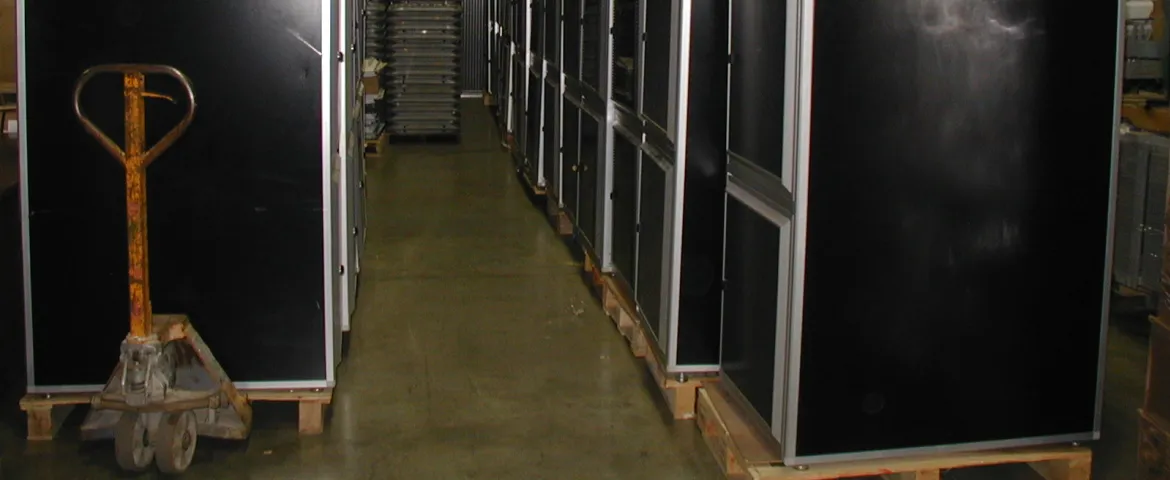Choosing the right Raised Access Floor system is just as important as the servers, other equipment and the power and environmental equipment that resides on top of the floor’s surface.
Key considerations:
- Know the concentrated load ratings - Floor tiles come in various weight capacities, and weight-bearing requirements that are key in the selection process. Most applications require either 1000# or 1250# concentrated load rating, but 1500# to 3000# can be ordered when required
- Finish & Materials - Choose a tile with one of the industry’s standard color and patterns for easy tile replacement in heavy traffic areas that will show wear and tear first. Data Center floor systems need to have a surface that is conductive of static dissipation, to prevent the buildup of static electricity. Panel weights vary between the concrete filled, wood core and hollow steel construction that is offered and most popular today. Stainless Steel, Aluminum and Blank Surface Panels are available for special applications
- Understructure - Most floor systems require rigid grid support system when the finished floor height is 12” or greater. Screw down stringer systems provide the best lateral and horizontal support system, and minimizes panel shifting and floor collapsing, during the movement of heavy rolling loads in and out of the room.
- Cooling – Down Flow AC-By maximizing the available space underneath the floor, you can increase your overall cooling efficiency. This can be done by proper layout of cabling from the CRAC and PDU/RPP unit locations. Proper cooling of the higher BTU’s present in current high density server racking of 42U and larger, can be obtained utilizing the 65% open air cooling panels.
- Ramps/Railing Systems - Critical for movement of equipment onto raised access flooring if finished floor height exceed 6”. Ramping can be constructed at any width and should comply with local and ADA codes. Standard slope is 1:12 and ramping requires sloped hand rail(s), and 36” minimum height guard railing if sides of ramp are open to finished floor.
- Floor Cutouts - If a down flow AC system is being used for cooling, it is best to use a brushed grommet product which will seal an opening which will prevent contamination and ensures that every cable opening is sealed. This eliminates lost cooling and helps in maintaining static air pressure from the CRAC unit. The ultimate goal is to provide the most reliable and efficient environment, the highest possible power density and more important, reducing operating cost.
KEY TERMS:
- Floor Panel
The material that makes up the surface of a raised access floor system. Construction of: Steel, steel with concrete filling, steel with wood core, cast aluminum or stainless steel - Concentrated Load Rating (Also referred to as: STATIC LOAD)
Ratings specified in pounds force applied over a one square inch area - Bypass Airflow
Conditioned air that does not reach computer equipment. Unintended bypass airflow can occur by escaping through cable cut-outs, holes in panels and under cabinets, misplaced perforated tiles and perimeter walls. - Directional Airflow
Airflow panels such as perforated and cooling grates that deliver air directly to the face of the server racking. - Rolling Load
Dynamic (varying) loads that are usually created by moving equipment on caster or wheels over the raised access floor system.

